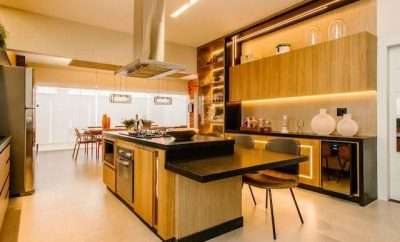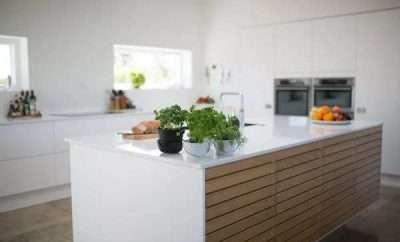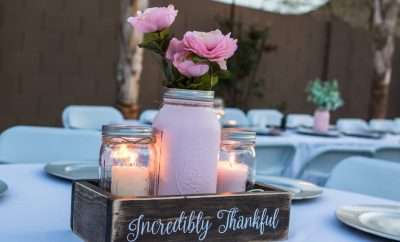
11 Kitchen Renovation Mistakes To Avoid
11 Kitchen Renovation Mistakes To Avoid
Want to add elegance and a classy look to your space while renovating your kitchen? Avoid these mistakes when renovating your kitchen. The first and most important is to measure all the openings correctly. Double-check it while taking your measurements in person with doors open. Never ever make estimates because they are very different from reality. Rather, make drawings of all the measurements and sq footage and compare them to the original layout. It will aid in making your kitchen renovation project successful.
There are various ways to build a highly functional kitchen. But one of the biggest mistakes made by homeowners is they avoid adding storage. Focus less on the functionality of the kitchen and more on how your family actually uses the space.
Here are the top 11 kitchen renovation mistakes you must avoid:
1. Consider The Cost
It is vital to take advice from professionals to avoid costly mistakes while going for kitchen renovation in Perth. Plan about what you need to upgrade your kitchen while making a rough list of the materials. Professionals charge hourly, and delays can increase the costs. You can avoid this issue by making a rough list.
2. NO NO To Dark Colours
Traditional interior designers have for a long time that dark colours must be avoided in kitchens, especially in small ones. Dark colours make the room appear crampy and even smaller. However, they can also create stunning looks for your kitchen. Pair dark countertops and cabinetry with light-coloured cabinetry and fixtures. But consider dark colours for your kitchen countertops only if it has sufficient natural lighting.
3. Use Of Saturated Hues
It is important to use a suitable colour scheme for your kitchen. For instance, a dark blue colour can overwhelm the entire feel of a small kitchen. Contrasting dark blue colour with a white backsplash and other accessories can elevate the look of your kitchen.
4. Use of Fine Blend
To give a spacious look to your small kitchen, add natural lighting. To give an illusion of a larger room, use a light-coloured countertop with dark cabinets. On the other hand, darker countertops make them appear smaller. Find the right balance between darker tones and light colours to make your kitchen look spacious.
5. Storage Features
Consider your storage requirements and the work zones when going for kitchen remodelling. Some of the essential kitchen items can be stored in dark cupboards, but it can be hard to frequently reach them. Select areas that need more effort to reach for things that are used less frequently.
6. Avoiding More Cabinets
This is one of the common mistakes homeowners make during their kitchen remodelling. They simply ignore storage requirements. Though open shelves and glass cabinets look pretty, too much open storage could make the kitchen look cluttered. Instead, ensure that there is abundant closed cabinet space and add more open shelves. You can add pantry and pantry pullouts for more storage space.
7. Planning Ahead
Budget is an important factor during a kitchen renovation, but it is also vital to decide what you want to include in your kitchen. Always add a buffer for unexpected costs. Underestimating the time to complete the project can cost you extra dollars than you planned. Also, consider the costs of permissions and inspections.
8. Sufficient Ventilation
Never neglect ventilation while adding more cabinets to your kitchen. Your kitchen becomes useless in the absence of proper ventilation. Remember, a beautiful kitchen may not be best for daily use if it lacks ventilation.
9. Correct Storage Type
To get the most out of kitchen storage, choose the correct storage type that can help you store your items properly. Modern kitchen designs often come with kitchen drawers that help you organize your items properly.
10. Consider Overall Space
Kitchen remodelling can be an exciting and tiresome experience. It is vital to strategize about your requirements, such as adding storage space, extra seating, a breakfast bar, etc. It also includes the type of finishing and the budget you decide. You might also want a clean, sleek look while hiding your appliances behind an appliance garage.
11. High Functional
A good kitchen layout is important for its efficiency and functionality. It will elevate the appearance of your house. A practical layout will help you easily reach everyday appliances and utensils. This will make the cooking process quicker and more fun. Thus, always pay attention to your kitchen layout before starting any renovation work in your kitchen.
Wrapping Up
Always consider various different factors without jumping into the kitchen renovation project, or else you will end up paying a lot more than your budget. You must make a priority list of what you want in your kitchen and what you don’t want. If you don’t know how to do it or need help, always consult an expert. Today, there are a lot of kitchen designers who offer free consultations to help you plan your kitchen remodelling.














